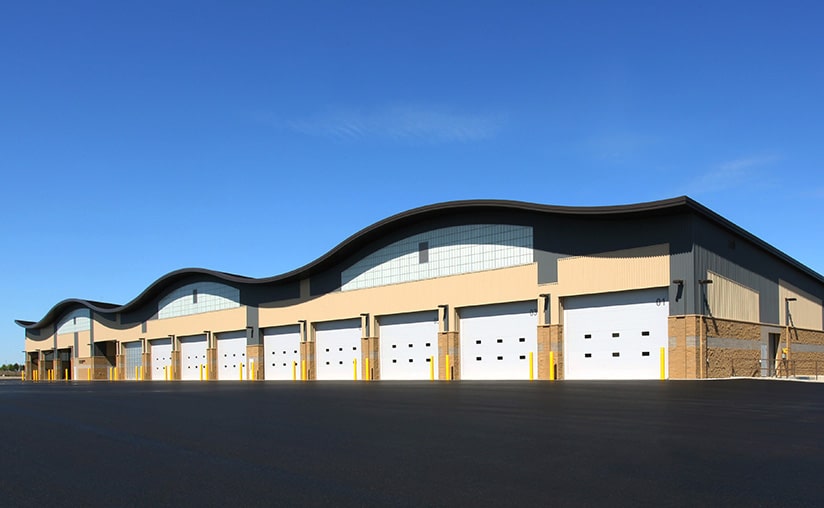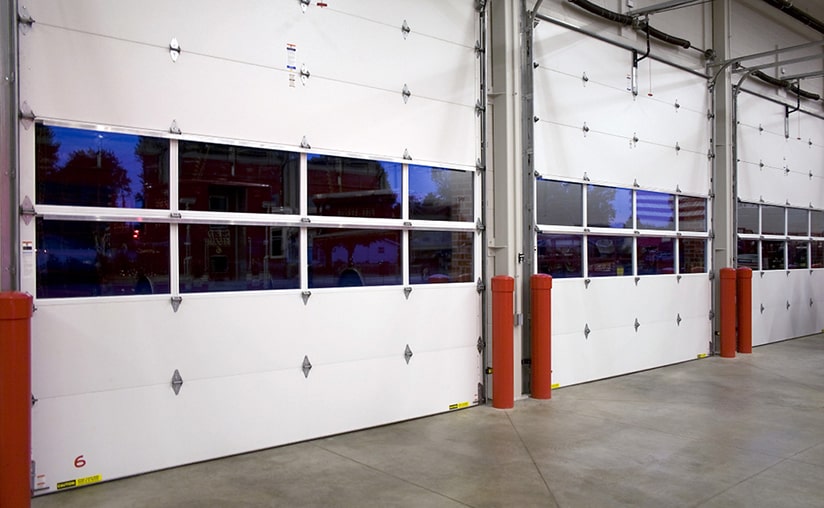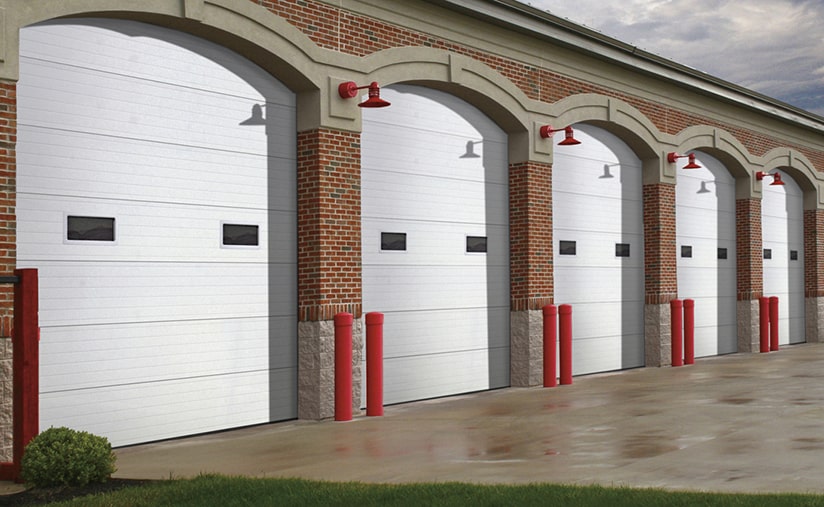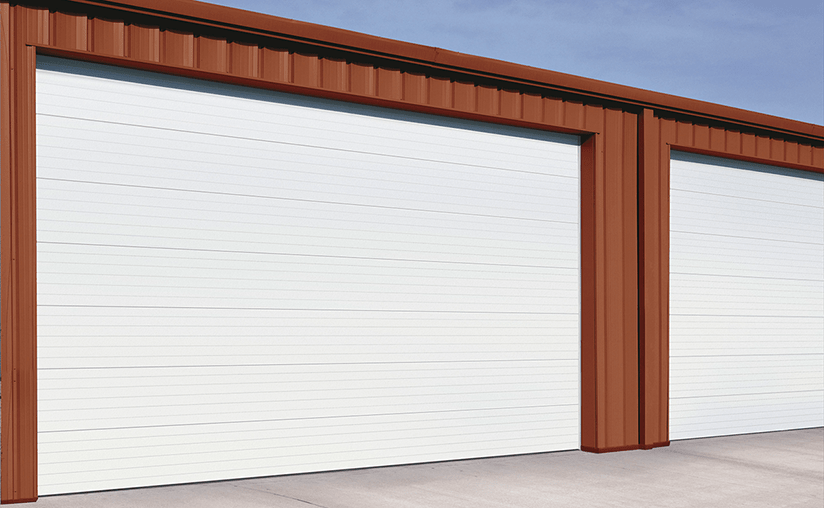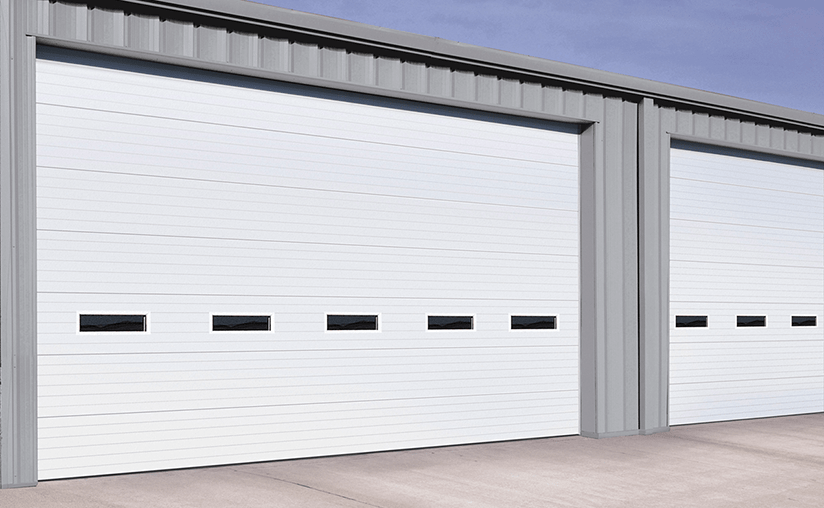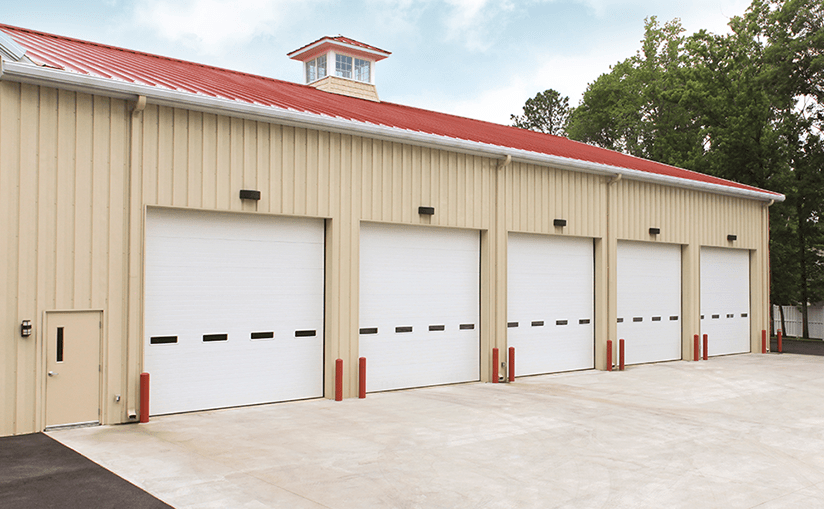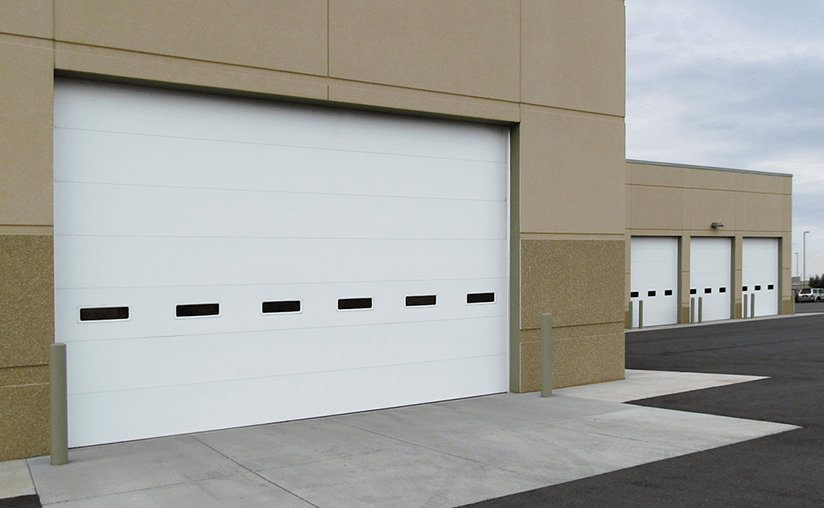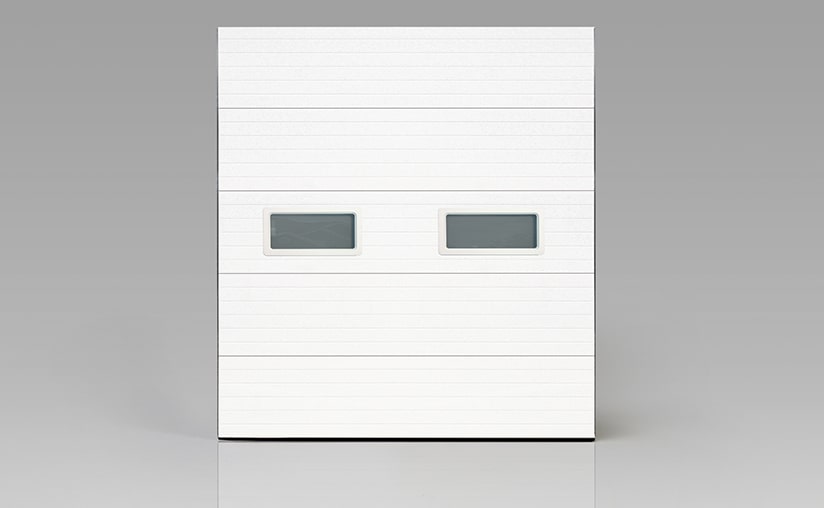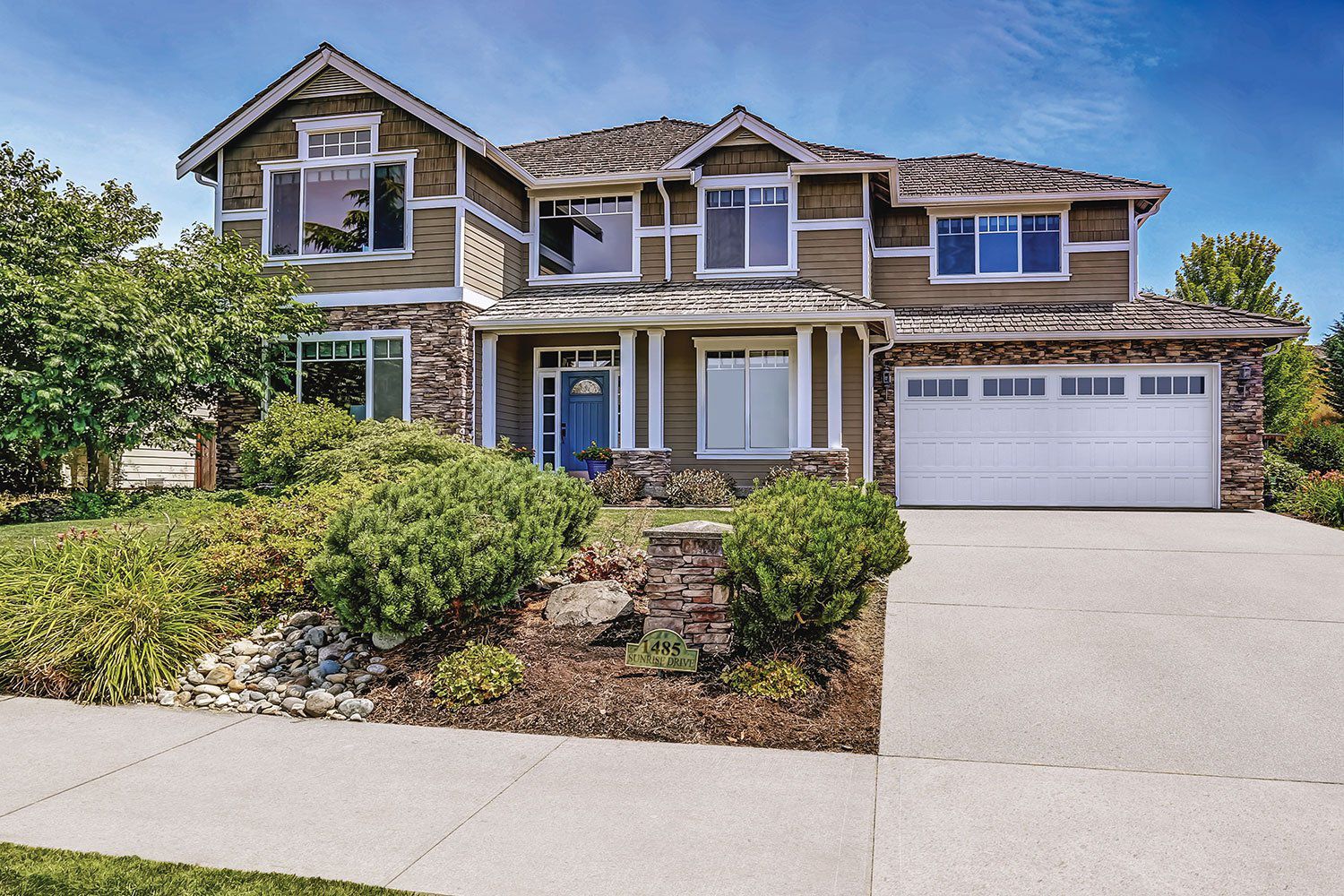Commercial Steel Overhead Doors
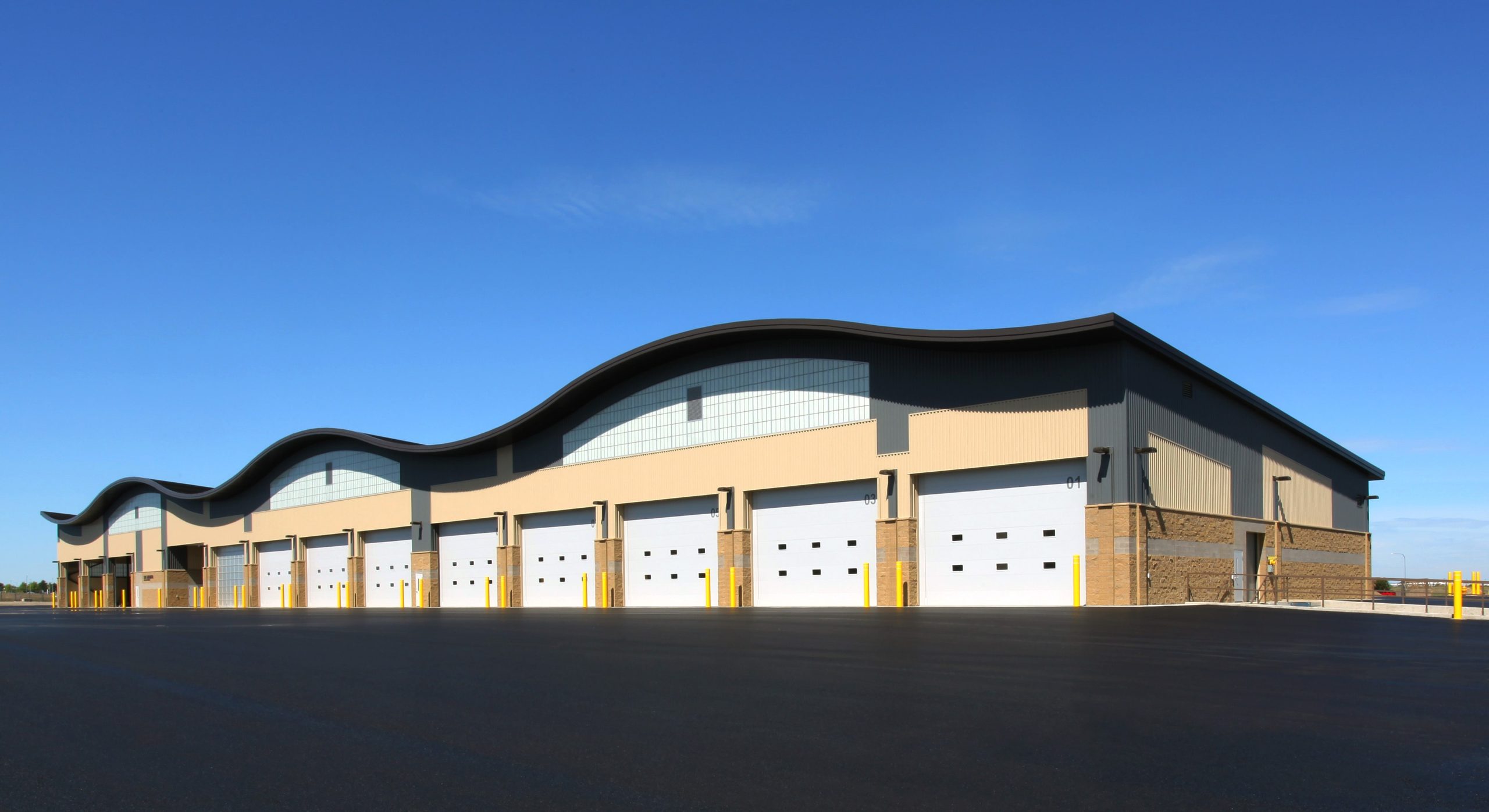
ENERGY SERIES WITH INTELLICORE®
Polyurethane Insulated Commercial Steel Doors, R-values to 27.2
Clopay’s Intellicore overhead doors meet the needs of commercial buildings that require exceptional climate control. They feature polyurethane insulation which helps keep the building’s interior cooler in summer and warmer in winter.
Our energy-efficient commercial doors include stucco or woodgrain embossed steel exteriors with flush, minor ribbed, or raised panel section designs. Ideal applications include warehouses, manufacturing plants, municipal buildings and retail stores.
Glass/Window Options:

24" x 8"
(3715, 3717, 3718, 3720, 3724, 3730)

24" x 12"
(3715, 3717, 3718, 3720, 3724, 3730)

FULL-VIEW
(3715, 3717, 3718, 3720, 3724)

19-1/2" x 12"
(3721, 3723)
GLAZING MATERIAL OPTIONS:
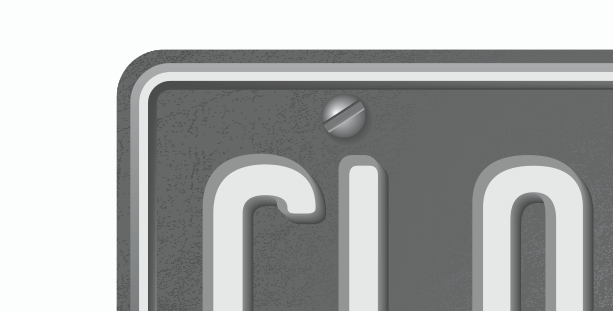
CLEAR GLASS
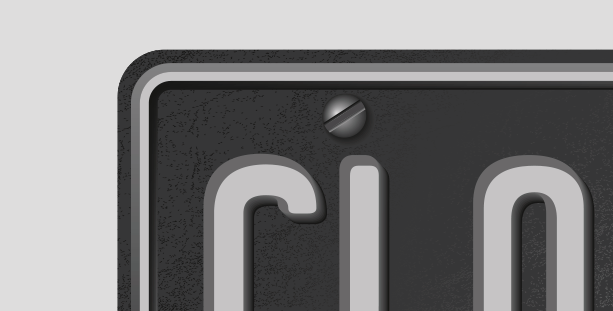
GRAY TINTED GLASS
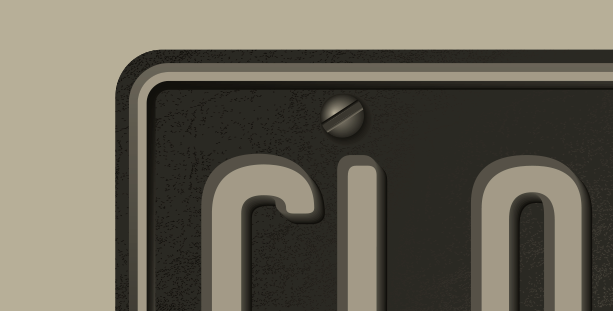
BRONZE TINTED GLASS

MIRRORED GLASS*
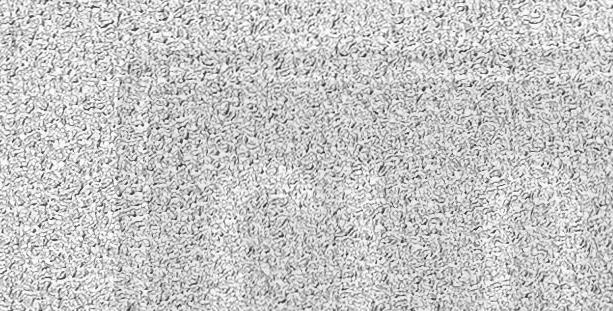
OBSCURE GLASS

WHITE LAMINATE GLASS*

FROSTED GLASS OR ACRYLIC
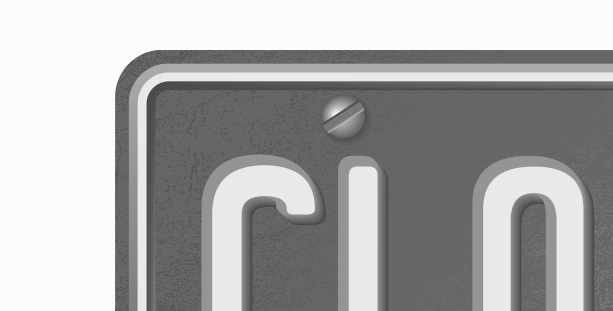
CLEAR ACRYLIC
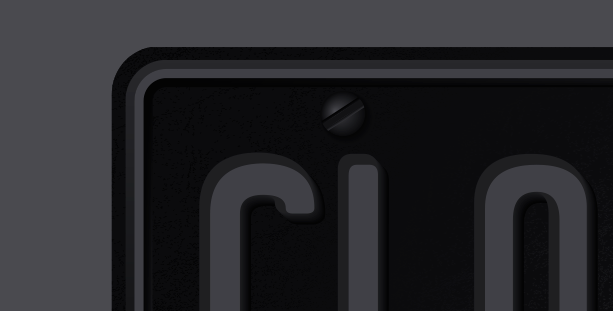
GRAY ACRYLIC

WHITE ACRYLIC
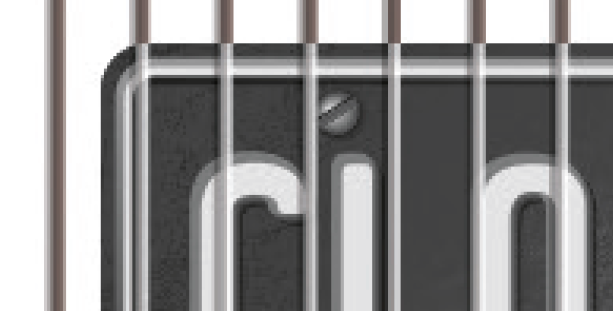
CLEAR POLYCARBONATE
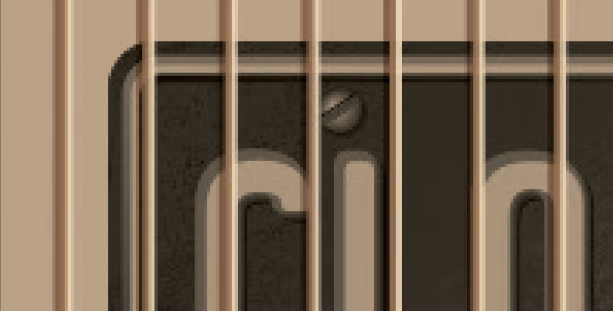
BRONZE POLYCARBONATE
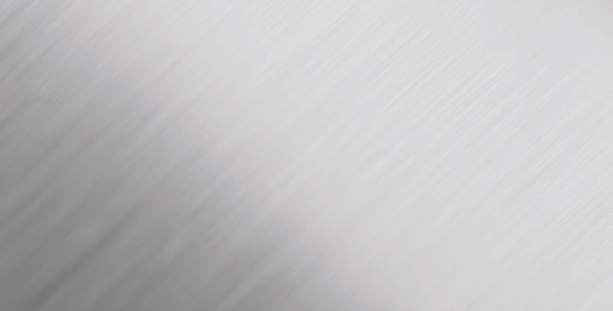
ALUMINUM PANEL COLOR MATCH
*Mirrored and laminate not available in 1/2"
Glass options above only available on full-view sections. Glass thickness available in 1/8", 1/4" and 1/2" . Tri-wall polycarbonate thickness available in 5/8". Low-E available on insulated glass.
COLOR OPTIONS:

STANDARD WHITE

GLACIER WHITE
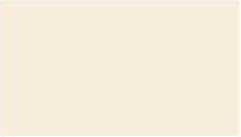
ALMOND
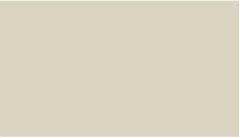
DESERT TAN
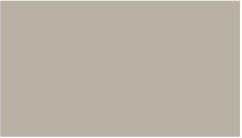
SANDTONE

BRONZE

MOCHA BROWN

GRAY

CHARCOAL

CHOCOLATE

BLACK*

TRINAR® WHITE*
Request Color Samples
Additional Color Options
Premium finishing options include:
- Custom Colors with Color Blast ® Garage Door Paint System
- Bronze, dark bronze, black or custom color anodized finishing available on full-view sections only.
Performance Options Available:

Double-end hinge

3” Track

High performance hardware features 10 gauge end hinges, heavy-duty top bracket and 3" sealed roller with 5/8" stem.

Designed to counterbalance even the largest doors, commercial torsion spring assemblies can be designed for industry standard 10,000 cycles or can be upgraded to 25,000, 50,000 or 100,000 expected life cycles. Click here for details.

WindCode® reinforcement available up to W8 design pressure (DP) 52 PSF, depending on door configuration. Doors tested 50% greater than DP.

Upgrade your standard door with industrial-grade components.
Specialty Options Available:
Mullions

Carry-away, roll-away or swing-up mullions are available on select sizes.
Break-Away Section

Single section and double sections available on select sizes.
Pass Door

32" wide x 80" high, max 16'2" wide section. Available in 2" thick doors only.
Safe-T-Stop™ Chain Hoist

The Safe-T-Stop is a controlled descent sectional door hand hoist with an integral braking system allowing users to operate the door with confidence.
ENERGY SERIES WITH INTELLICORE®
| Model | Thickness | Emboss | Exterior Steel | Pattern | R-Value* | Std Max Width** | Std Max Height |
| 3730 | 3" | Stucco | 27 Gauge | Minor Ribbed | 27.2 | 30'2" | 20'0" |
| 3724 | 2" | Stucco | 24 Gauge | Minor Ribbed | 18.4 | 36'2" | 20'0" |
| 3723 | 2" | Woodgrain | 27 Gauge | Raised Panel | 18.4 | 24'2" | 18'0" |
| 3722 | 2" | Stucco | 20 Gauge | Flush | 18.4 | 32'2" | 20'0" |
| 3721 | 2" | Woodgrain | 27 Gauge | Flush | 18.4 | 24'2" | 18'0" |
| 3720 | 2" | Stucco | 27 Gauge | Minor Ribbed | 18.4 | 40'2" | 20'0" |
| 3717 | 1 3/4" | Stucco | 27 Gauge | Minor Ribbed | 16.2 | 24'2" | 20'0" |
| 3718 | 1 3/4" | Stucco | 27 Gauge | Flush | 16.2 | 24'2" | 20'0" |
| 3715 | 1 3/8" | Stucco | 27 Gauge | Minor Ribbed | 12.9 | 18'2" | 16'0" |
- *Calculated door section R-value is in accordance with DASMA TDS-163
- **For sizes over 32'2" wide consult factory for specific configuration requirements.




