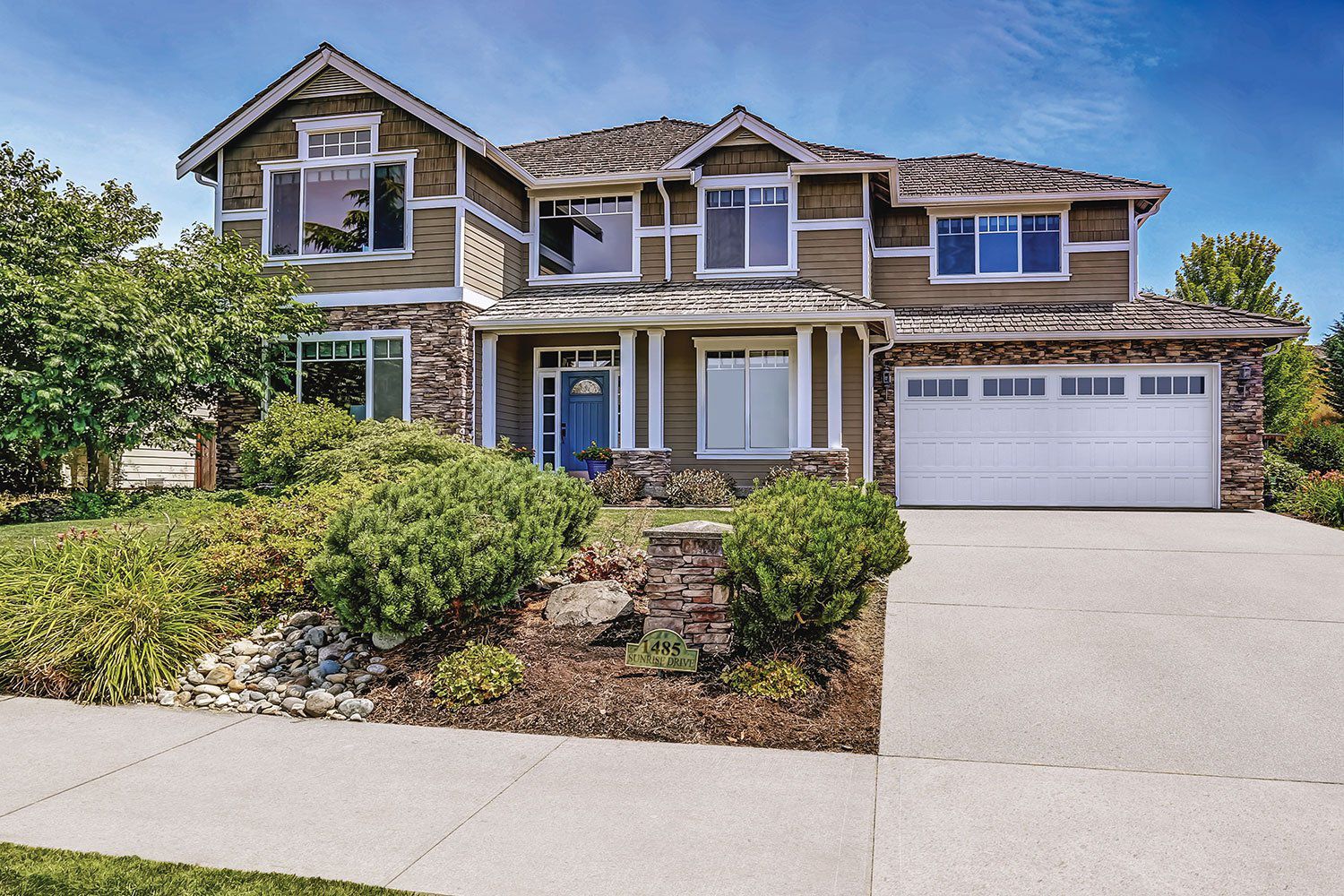Ribbed Steel Doors
Commercial
C.H.I. offers commercial overhead door solutions that provide powerful performance and rugged reliability for a wide variety of commercial, warehouse, and industrial applications. Our pan-constructed overhead doors are available in both insulated and non-insulated versions as well as in a variety of gauges so you can specify the right door for the application you need.
Model Selection Chart
| Model | Insulation | R-Value | Section Gauage & Thickness | Max Size | Spec Sheets |
| Insulated Ribbed Steel Doors | |||||
| 3221 | 1-1/2" Polystyrene | 8.0 | 20 gauge steel exterior/vinyl back 2” Thick Section |
24'2" x 16'0" | 3-Part Spec Spec Data Sheet Section Drawing BIM Objects Product Flyer |
| 3222 | 1-1/2" Polystyrene | 8.0 | 20 gauge steel exterior/steel back 2” Thick Section |
24’2” x 16’0” | 3-Part Spec Spec Data Sheet Section Drawing BIM Objects Product Flyer |
| 3241 | 1-1/2" Polystyrene | 8.0 | 24 gauge steel exterior/vinyl back 2” Thick Section |
34’2” x 20’0” | 3-Part Spec Spec Data Sheet Section Drawing BIM Objects Product Flyer |
| 3242 | 1-1/2" Polystyrene | 8.0 | 24 gauge steel exterior/steel back 2” Thick Section |
24’2” x 18’0” | 3-Part Spec Spec Data Sheet Section Drawing BIM Objects Product Flyer |
| 3251 | 1-1/2" Polystyrene | 8.0 | 25 gauge steel exterior/vinyl back 2” Thick Section |
20’2” x 16’0” | 3-Part Spec Spec Data Sheet Section Drawing BIM Objects Product Flyer |
| 3252 | 1-1/2" Polystyrene | 8.0 | 25 gauge steel exterior/steel back 2” Thick Section |
20’2” x 16’0” | 3-Part Spec Spec Data Sheet Section Drawing BIM Objects Product Flyer |
| Non-Insulated Ribbed Steel Doors | |||||
| 3220 | N/A | N/A | 20 gauge steel exterior | 24’2” x 16’0” | 3-Part Spec Spec Data Sheet Section Drawing BIM Objects Product Flyer |
| 3240 | N/A | N/A | 24 gauge steel exterior | 40’2” x 20’0” | 3-Part Spec Spec Data Sheet Section Drawing BIM Objects Product Flyer |
| 3250 | N/A | N/A | 25 gauge steel exterior | 20’2” x 16’0” | 3-Part Spec Spec Data Sheet Section Drawing BIM Objects Product Flyer |
Resources

Section Resources
Door Width / Panels Across Chart
Door Height / Numbers of Sections Chart

Track Resources
Standard Lift Doors | dwg | pdf
Low Headroom | dwg | Front Mount Low Headroom | pdf Rear Mount Low Headroom | pdf
High Lift Doors dwg | pdf
Vertical Lift Doors dwg
Incline dwg | pdf
Reverse Angle Mounted Track | pdf
Bracket Mounted Track | pdf
Clip Angle Mounted Track | pdf
Continuous Angle Mounted Track | pdf




